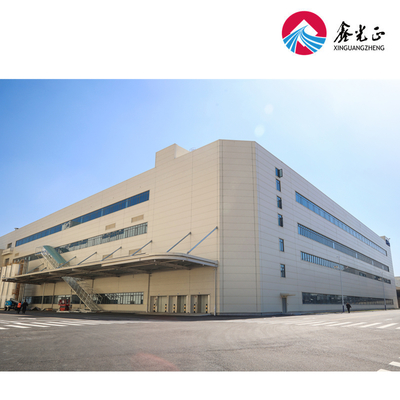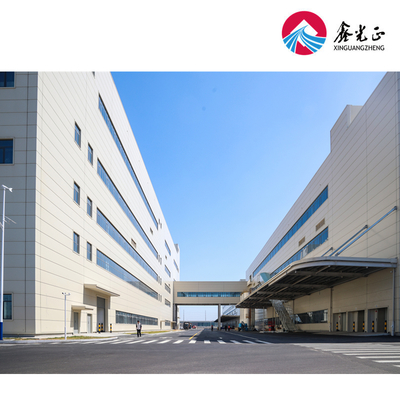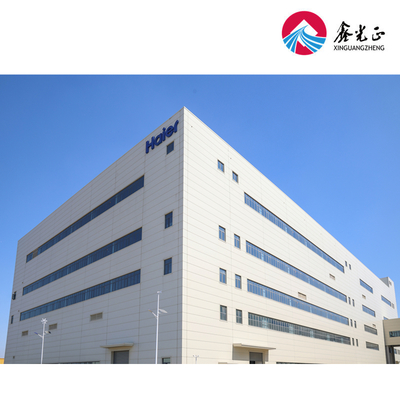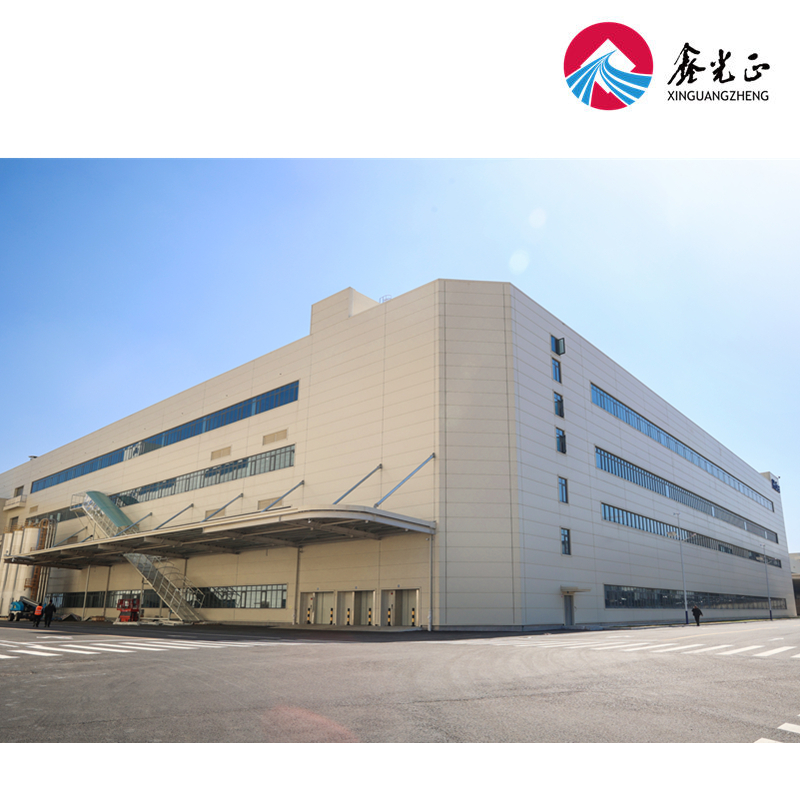Modern Prefabricated Steel Structure Warehouse Buildings
Product Details:
Get Best Price Contact Now|
Detail Information |
|||
| Highlight: | prefabricated steel warehouse buildings,modern steel structure warehouse,prefabricated steel buildings with warranty |
||
|---|---|---|---|
Product Description
Modern Prefabricated Steel Structure Warehouse Buildings
The core advantages of steel structure warehouses
Steel structure warehouses are widely favored mainly due to the following major advantages:
• High strength and light weight:
Steel features high strength and excellent tensile performance, capable of withstanding considerable loads. Although its density is much higher than that of concrete, due to its high strength, under the same load-bearing capacity, the cross-section of steel structure components is smaller. Therefore, the self-weight of the structure is usually only 1/5 to 1/6 of that of traditional brick-concrete structures, which effectively reduces the requirements for the foundation and the cost of foundation construction.
• Fast construction speed and high degree of industrialization:
Steel components are mainly prefabricated in factories, making quality easy to control. On-site assembly and hoisting are only required, significantly shortening the construction period and facilitating the rapid commissioning and effectiveness of the project.
• Flexible spatial layout and large span:
Steel structures can easily achieve large-span Spaces, providing great flexibility for production process layout, especially suitable for modern production lines, warehousing and logistics, etc. that require large column-free Spaces.
• Environmentally friendly and sustainable:
Steel structure warehouse buildings cause less pollution during construction, and the steel itself can be recycled and reused, fully aligning with the development concept of green buildings. Through optimized design, the amount of steel used can be significantly reduced, further lowering carbon emissions.
• Good seismic performance:
Steel has excellent ductility and can absorb and consume a large amount of energy through deformation during earthquakes. Its seismic performance is superior to that of traditional concrete structures.
| Project image display | |
The design and optimization of steel structure warehouses
Excellent design is the key to ensuring the safety, economy and applicability of steel structure warehouses.
1.Structural selection and layout optimization
It is of vital importance to rationally select forms such as portal frames, frame structures or spatial trusses based on the span, height, load conditions (such as crane tonnage) and process requirements of the factory building. Through computer-aided design and intelligent optimization algorithms, the main structure, roof system, wall system and crane girder system can be precisely designed. Under the premise of ensuring safety, the steel usage can be effectively reduced. Experienced teams can even achieve a 25% reduction in steel usage through optimization.
• Column spacing optimization: It is necessary to comprehensively consider the process requirements and the steel usage of each system (rigid frame, crane girder, roof, wall) to seek the most economical column spacing. For instance, in some projects, a column spacing of 15 meters might be the most economical.
• Roof structure optimization: The roof slope is generally recommended to be no less than 5%, and the length of a single-slope roof should be controlled within 70 meters. Special treatment measures should be taken if it is too long. The adoption of a primary and secondary truss system can reduce the span of purlins, thus enabling the selection of more economical cold-formed thin-walled steel purlins.
2. Optimal selection of key components
Steel columns: For heavy-duty factories with large crane tonnage, concrete-filled steel tube lattice columns can make full use of material strength, save steel (about 21%), and have better anti-corrosion and fireproof performance compared with traditional H-shaped steel lattice columns.
• Roof beam: Compared with solid-web H-shaped steel beams, trapezoidal square steel pipe roof trusses can save up to 35% of steel usage, are easy to connect, and have better anti-corrosion performance than Angle steel roof trusses.
• Crane girder braking system: For cranes with a working duty of A5 and below, a rectangular steel pipe braking truss system is adopted, which can reduce the steel consumption by approximately 10% compared to the traditional Angle steel or channel steel forms.
3. Enclosure system and supporting facilities
• Enclosure structure: Select lightweight, high-strength, and heat-insulating wall and roof materials (such as profiled steel sheet composite insulation rolls), and at the same time, do a good job in moisture-proofing (laying waterproof membranes), waterproofing (hidden fixation and sealing treatment), sound insulation (filling sound insulation materials), and lighting (setting up light-transmitting panels or light-transmitting strips) designs. To enhance the comfort of use and energy-saving effect of the warehouse building.
• Seismic resistance and fire prevention and corrosion resistance: Optimize seismic performance through measures such as strengthening supports and installing dampers. Steel structures have poor fire resistance and the fire resistance limit of components needs to be increased by means such as spraying fireproof coatings. Steel is prone to rust and must undergo anti-corrosion treatment (such as applying anti-corrosion coatings) to extend the service life of the structure.
• Supporting facilities: Rationally plan the electrical, water supply and drainage, HVAC and fire protection systems to ensure the safe and efficient operation of the factory building. Fire protection design needs to be submitted for approval and ensure the unobstructed passage.
The application fields of steel structure warehouses
The application scope of steel structure warehouses is extremely wide, almost covering all industrial production and logistics fields:
• Manufacturing industry: Production workshops and assembly workshops in industries such as mechanical manufacturing, automotive manufacturing, and aviation manufacturing.
• Logistics industry: Large warehouses and distribution centers, with their large-span Spaces, are highly suitable for the storage and circulation of goods.
• Heavy industry: metallurgy, steel rolling, heavy machinery processing, etc., large factories that require the configuration of large-tonnage cranes.
• Agriculture: Large-scale livestock farms, greenhouses and other agricultural facilities.
![]()
Steel structure workshops are the cornerstone of modern industrial buildings. If you need to know more about customized solutions, please feel free to consult us!
![]()







