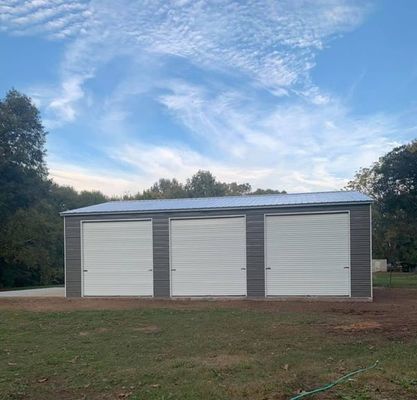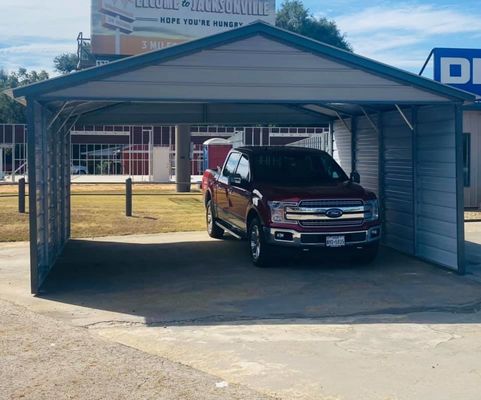Painting Steel Structure Building OEM Prefabricated Steel Structure Warehouse
Product Details:
| Place of Origin: | CHINA |
| Brand Name: | xgz |
| Certification: | CE SGS ISO |
| Model Number: | cherry0120006 |
Payment & Shipping Terms:
| Minimum Order Quantity: | 50 SQM |
|---|---|
| Price: | USD 39.9-69.9 SQM |
| Packaging Details: | suitable for sea shipping |
| Delivery Time: | 45 working days |
| Payment Terms: | T/T |
| Supply Ability: | 5000 ton per month |
|
Detail Information |
|||
| Connection Form: | Bolt Connection | Type Of Steel For Building Structure: | H-Section Steel |
|---|---|---|---|
| Residential Wall Structure: | Corrugated Steel Sheet Or Sandwich Panel | Design Parameter: | Size, Material, Load |
| Surface Treatment: | Galvanizing, Painting | Roof: | Color Sheet, Sandwich Panel |
| Lighting: | Plane Skylight | Column And Beam: | H Steel |
| Application: | Steel Workshop, Steel Structure Platform, Steel Fabricated House, Structural Roofing, Frame Part, Steel Walkway And Floor, Steel Structure Warehouse | Main Frame: | H Steel |
| Highlight: | Painting Steel Structure Building,OEM Prefabricated Steel Structure Warehouse,Painting Prefabricated Steel Structure Warehouse |
||
Product Description
Low Cost Metal Buildings Workshop Hangar Steel Frame Prefabricated Steel Structure Warehouse
Product Description
1. High quality, strong, durability and stability, aesthetic
2. Modularization-specific design
3. Fast and easy erection and installation
4. Cheaper, lower maintenance cost than any other construction method
5. Good waterproof and flameproof
6. Longer life than other identical products
7. Environmentally friendly, steel and components can be re-used without effecting the environment
8. Uniform quality
9. Economy in transportation and handling
10. After sales: professional installation team.
11. Can provide integrated engineering
1.Technical Parameters
| Main structure | Steel Welded H Section |
| Purlin | C Section Channel or Z Section Channel |
| Roof Cladding | Sandwich Panel or Corrugated Steel Sheet with Fiber Glass Wool Coil |
| Wall Cladding | Sandwich Panel or Corrugated Steel Sheet |
| Tie Rod | Circular Steel Tube |
| Brace | Round Bar |
| Column & Transverse Brace | Angle Steel or H Section Steel or Steel Pipe |
| Knee Brace | Angle Steel |
| Roof Gutter | Color Steel Sheet |
| Rainspout | PVC Pipe |
| Door | Sliding Sandwich Panel Door or Metal Door |
| Windows | PVC/Plastic Steel/Aluminum Alloy Window |
| Connecting | High Strength Bolts |
| Packing | Decided by you, loaded into 1X 40FT GP, 1X20 FT GP, 1X40 FT HQ |
| Drawing |
We can make the design and quotation according to your requirements or your drawing |

Supply Ability: 500 Ton/Tons per Month
Packaging & Delivery
Packaging Details :all load in 40 HQ
or ACCORDING TO CUSTOMER REQUIREMENT
Port :QINGDAO
Lead Time : Shipped in 30 days after payment

| Item | Description |
| Size | Width,Height,length and roof slope |
| Steel grade | Q235B or Q345B carbon steel and alloy steel |
| Column and beam | Hot rolled or high-frequency welding H-section steel |
| Purlin | Hot galvanized C/Z section steel,size of C100-C320,Z160-Z300 |
| Brace | X or V or other type bracing made of angle steel ,round bar |
| Roof and wall | EPS/PU/Glass wool sandwich panel , steel colour sheet |
| Door | Rolling shutter, lift door, steel door, glass door, fire-proof door ,etc. |
| Window | PVC / aluminum alloy window / plastic steel window |
| Connection | Bolts/ welding / riveting |
| Crane | Usually as customer's requirement, the maximum we can do is 200T or more |
| Surface treatment | Hot dip galvanized or painting |

Steel structure project cases showing:
I. Angola shopping mall&industrial park project is a steel building complex with 2 shopping malls and 2 factories. This project requires professional design and architectual capabilities, quality products and one-stop project management services. KXD has successfully fullfilled the duty to help our client to design, manufacture and erect the whole buildings.

II. Ethiopia project includes workshop buildings, office building, staff domitory/villas with the total area up to 100, 000 square meters.

III. Construction site: Malawi, Project area: 15000m2 Purpose: Agricultural products storage, Steel frame: H section steel, truss structure, Wall and roof system: Insulation sandwich panel

IV. Uruguay project is with the total area up to 4587sqm with the 50.42m span, eave height being 7.65m and ridge height being 8.8m. The steel amount is 254.2 ton and the feature of this building is curtain wall type.

V. Mauritius project is a building with 3-floor office areas to meet up the official and logistic demands at the same time. Based the customer's request, the steel structures are hot DIP galvanized ones to deal with the anti-rust requirements. The wall is using the horizontal installed V780 wave-shape colorbond steel sheet which is in perfect aesthetic situation. The lean-to building in front of the facade is equipped with aluminium louver. This building will be a land-mark in the local place.



We offer One stop service from design, manufacture, deliver to installation and after-service.
Design
our engineer can design as your request! we can provide drawings for you!

Production

packing and loading
standard worthy package on steel pallet, loading in 40HQ containers

Installation
we will provide you detailed construction drawing, we also can send technicians and workers to your country for installation.

Projects show


QUOTATION!
If you have drawings, welcome to share drawings with us, quoation will be done based your drawings. Our excellent design team will design the steel structure workshop warehouse for you. If you give the following information, we will give you an satisfactory drawing.
1 Location (where will be built? ) which country? which city?
2 Size: Length*width* Eave height _____mm*_____mm*_____mm
3 wind load (max. Wind speed) _____kn/m2, _____km/h, _____m/s
4 snow load (max. Snow height) _____kn/m2, _____mm, temperature range?
5 anti-earthquake _____level
6 brickwall needed or not If yes, 1.2m high or 1.5m high? or other?
7 thermal insulation If yes, EPS, fiberglass wool, rockwool, PU sandwich panels will be suggested; If not, the metal steel sheets will be ok. The cost of the latter will be much lower than that of the former.
8. door quantity & size _____units, _____(width)mm*_____(height)mm
9 window quanity & size _____units, _____(width)mm*_____(height)mm
10 crane needed or not If yes, _____units, max. Lifting weight____tons; Max. Lifting height _____m










