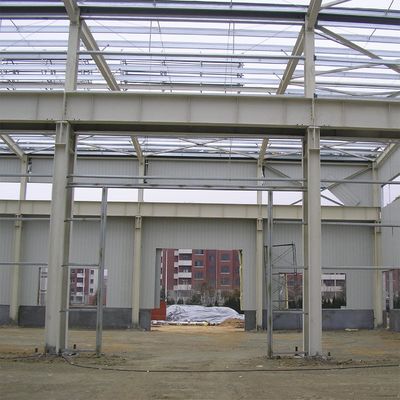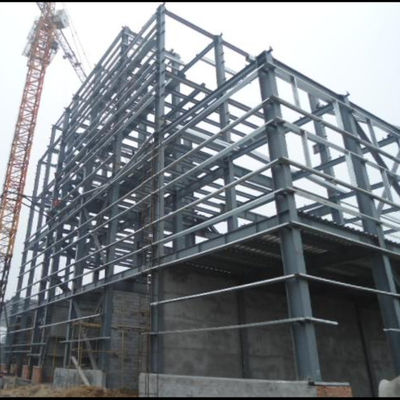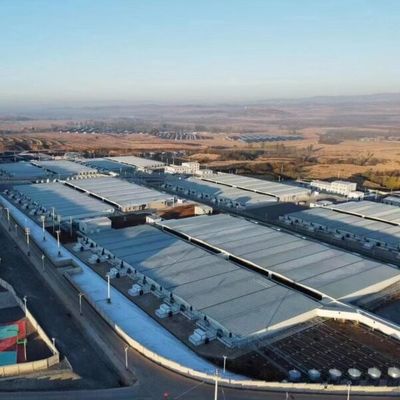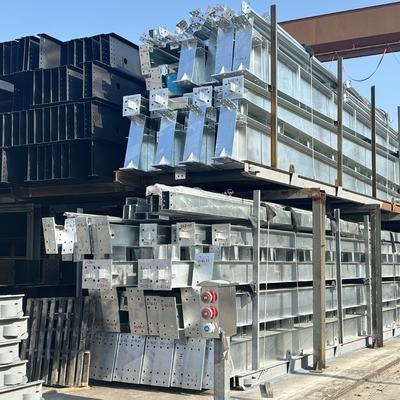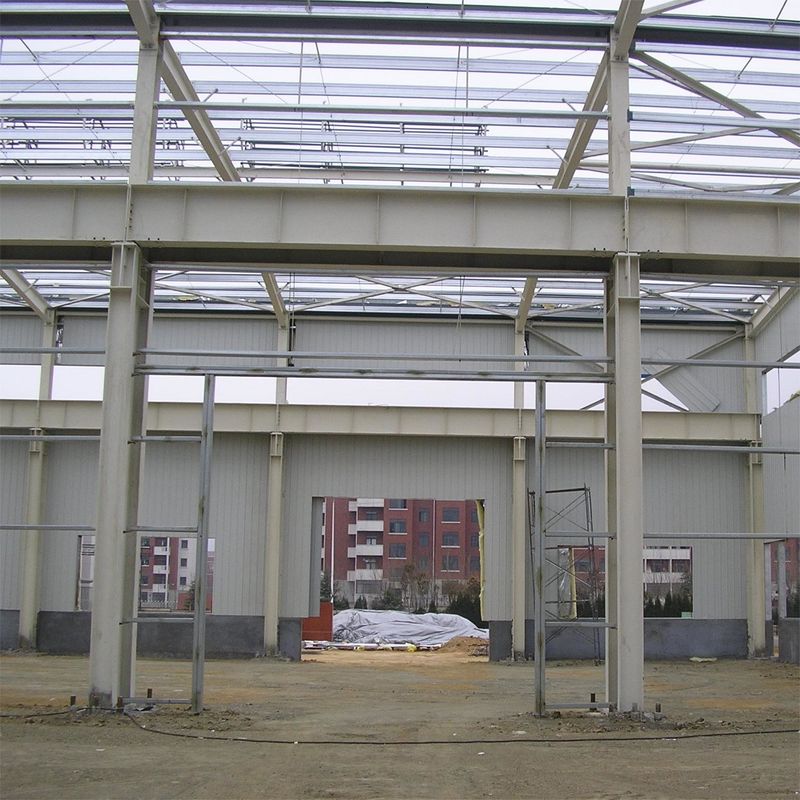Custom Steel Structure Workshop with H Beam Frame and Sandwich Panel Roof
Product Details:
| Place of Origin: | China Qingdao |
| Brand Name: | XGZ |
| Certification: | CE, GB, SGS |
| Model Number: | XGZ |
Payment & Shipping Terms:
| Minimum Order Quantity: | 100 square meter |
|---|---|
| Price: | US $20-80 square meter |
| Packaging Details: | Standard Container |
| Delivery Time: | 45 work day |
| Payment Terms: | L/C,T/T |
| Supply Ability: | 5000 tons/month |
|
Detail Information |
|||
| Roof And Cladding: | Sandwich Panel, Single Steel Sheet | Roof: | Aluminum-plastic Panel L75, 0.6MM |
|---|---|---|---|
| Weather Resistance: | Strong | Customization: | Flexible |
| Main Steel Frame: | H Steel, Z Or C Purlin | Forming: | H Section Column And H Section Beam |
| Highlight: | Factory Price Steel Structure Workshop,Prefabricated Steel Structure Building,Steel Fabrication Workshop |
||
Product Description
Factory Price Steel Structure Workshop and Prefabricated Steel Structure Building
Key Attributes
| Roof And Cladding | Sandwich Panel, Single Steel Sheet |
| Roof | Aluminum-plastic panel L75, 0.6MM |
| Weather Resistance | Strong |
| Customization | Flexible |
| Main Steel Frame | H Steel, Z or C Purlin |
| Forming | H section column and H section beam |
Product Overview
Our company, founded in 1997, brings over 25 years of experience in steel structure fabrication. We specialize in designing and manufacturing high-quality steel buildings including factories, warehouses, poultry houses, and exhibition halls. Our products have been used in major projects for Haier, Hisense, Tsingtao Beer, and Qingdao New Air Port, with exports to over 80 countries.
Steel Structure Workshop Benefits
- Durability: Exceptional strength and resistance to harsh environmental conditions
- Flexibility: Customizable layouts with open-span designs for optimal workflow
- Cost-Effectiveness: Reduced construction time and minimal maintenance requirements
Technical Specifications
| Product Name | Steel structure |
| Dimensions | H beam: 4000-15000mm length, 200-1200mm height |
| Thickness | Web plate: 6-32mm, Wing plate: 6-40mm |
| Color | Customizable to customer requirements |
| Minimum Order | 300 m² (width × length × eave height) |
| Main Components | H beam main frame with C or Z purlins (C120-C320, Z100-Z20) |
| Materials | Q235B, Q345B or other grades per request |
| Surface Treatment | Two coats of anti-rust paint or hot dip galvanized |
Key Advantages
- Cost-effective with attractive appearance
- High safety performance
- Easy assembly and dismantling
- Manufactured under ISO9001 quality control
- Installation guidance from experienced engineers
- Environmentally friendly construction
Product Gallery
Project Showcase
Packaging & Shipping
Main steel frames are shipped in 40' open top containers, while roof and wall panels are transported in 40' high cube containers.
Company Profile
Qingdao Xinguangzheng Steel Structure Co., Ltd is a listed company and member of China Steel Structure Association with AAA credit rating. With 360,000 square meters of production facilities and 100,000 tons annual fabrication capacity, we serve clients in over 130 countries. Our ISO, CE, SGS, and BV certified operations ensure consistent quality and competitive pricing.
Want to Know more details about this product



