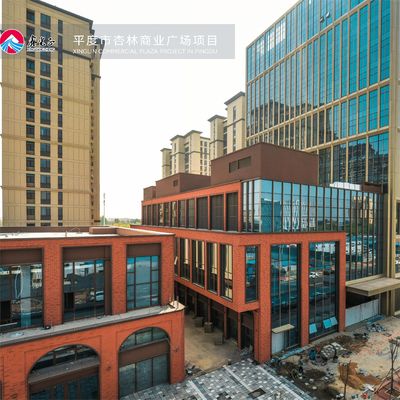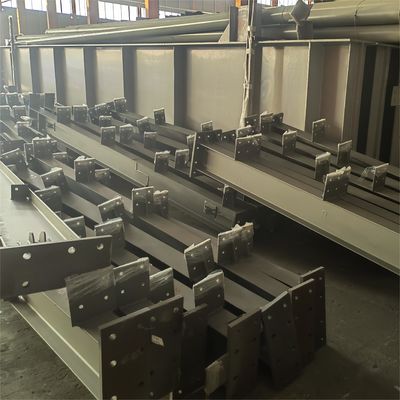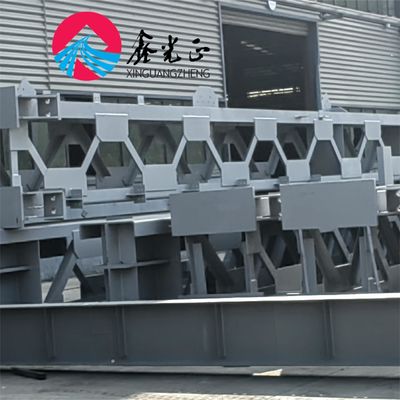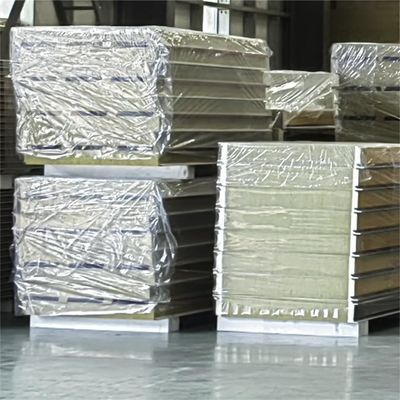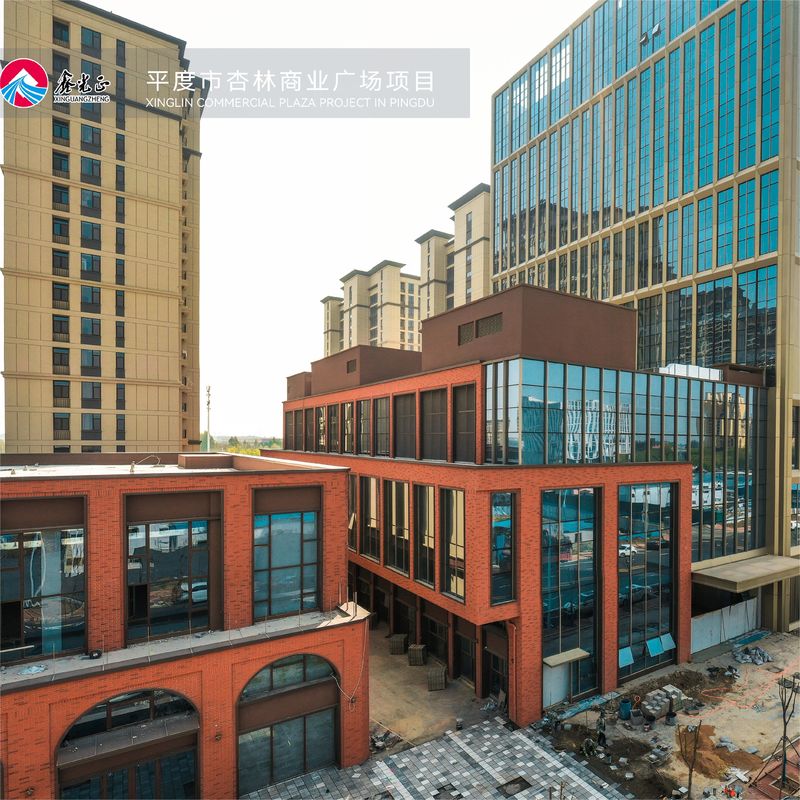Prefab Steel Warehouse Building with EPS Insulation and Sliding Doors
Product Details:
| Place of Origin: | China Qingdao |
| Brand Name: | XGZ |
| Certification: | CE, ISO, SGS |
| Model Number: | XGZ |
Payment & Shipping Terms:
| Minimum Order Quantity: | 100 square meter |
|---|---|
| Price: | US $19.9-39.9 square meter |
| Packaging Details: | Standard Container |
| Delivery Time: | 45 work days |
| Payment Terms: | L/C,T/T |
| Supply Ability: | 5000 Tons Per Month |
|
Detail Information |
|||
| Type: | Light Steel Structure | Door Type: | Sliding Door, Rolling Door, Electric Rolling Door |
|---|---|---|---|
| Insulation: | EPS, Glass Wool, PU Sandwich Panel | Roof Type: | Single Slope, Double Slope, Flat Roof |
| Wall Type: | EPS, Rock Wool, Glass Wool, PU Sandwich Panel | Window Type: | PVC Window, Aluminum Window |
| Highlight: | BV Prefab Warehouse Building,BV Steel Structure Building,Hot Rolled Steel Structure Building |
||
Product Description
BV Prefab Warehouse Building Hot Rolled Steel Structure Building
Product Attributes
| Type | Light Steel Structure |
|---|---|
| Door Type | Sliding Door, Rolling Door, Electric Rolling Door |
| Insulation | EPS, Glass Wool, PU Sandwich Panel |
| Roof Type | Single Slope, Double Slope, Flat Roof |
| Wall Type | EPS, Rock Wool, Glass Wool, PU Sandwich Panel |
| Window Type | PVC Window, Aluminum Window |
Product Description
A steel structure warehouse is a large-scale commercial building primarily constructed using steel as the main structural component, designed to provide ample storage space for goods, equipment, and inventory.
Steel structure warehouses offer several advantages over traditional construction methods:
- Strength and Durability: Steel structures withstand heavy loads, harsh weather, and seismic activities, ensuring safety and longevity.
- Spacious Interiors: Open layouts without excessive columns maximize storage flexibility and movement efficiency.
- Quick Construction: Pre-engineered components reduce construction time significantly compared to traditional methods.
- Cost-Effectiveness: Efficient manufacturing minimizes waste, while low-maintenance steel provides long-term savings.
Technical Specifications
| Dimensions |
Length: According to customer requirements Thickness: web plate: 6-32mm Height: 200-2200mm Color: Painted or Galvanized Size: Width * length * eave height |
|---|---|
| Advantages |
|
| Main Components |
Base: Cement and steel foundation bolts Main frame: PEB H steel/Hot rolled H steel Steel material: Q195, Q235, Q355 or others as requests Purlin: C or Z purlin: Size from C120~C320, Z100~Z20 Bracing: X-type or other type bracing made from angle, round pipe Roof & wall: Sandwich panel or color corrugated steel sheet Door: Sliding door, roll-up shutter door or walk door Window: Aluminium alloy/PVC window Surface: Anti-rust Painting or Hot Dip Galvanized Accessories: Semi-transparent skylight belts, Ventilators, down pipe, Galvanized gutter, etc |
| Usages |
|
| Packing | Standard pallet and loaded into 20ft'/40HQ' shipping container |
| Drawing | According to drawings or customers' requirements |
Detailed Photos
Workflow
Thank you for browsing. If you are interested and would like more information, please contact us.
Want to Know more details about this product



