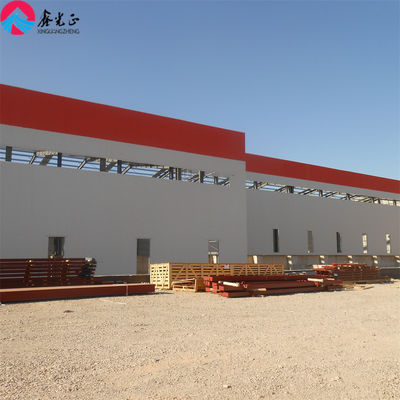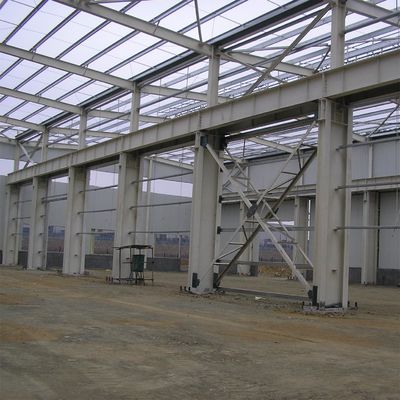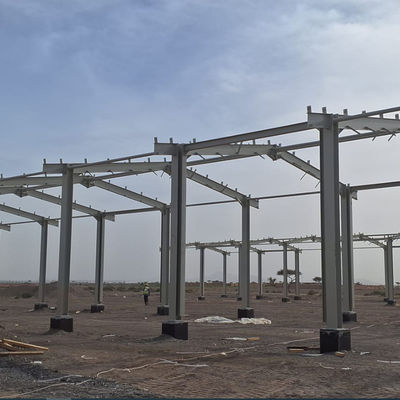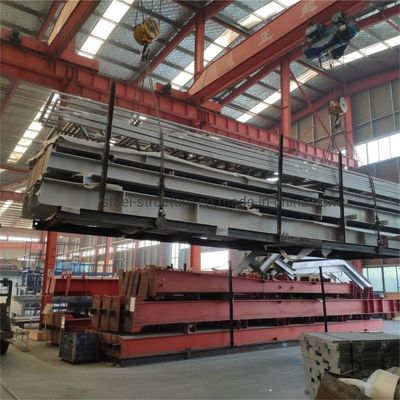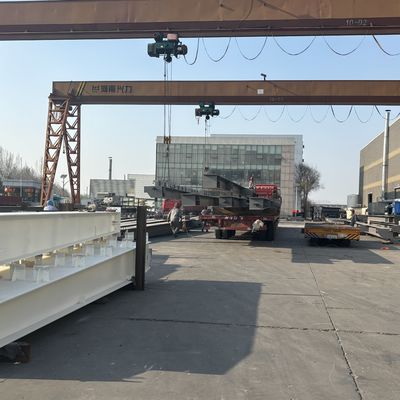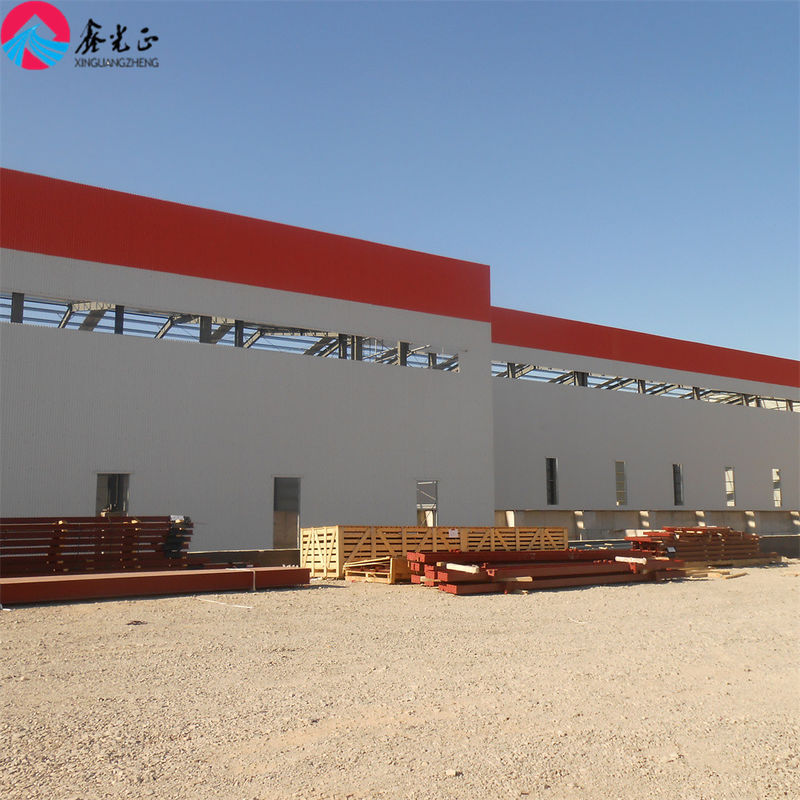Long Span Steel Structure Warehouse with Sliding Doors
Product Details:
| Place of Origin: | China Qingdao |
| Brand Name: | XGZ |
| Certification: | CE, ISO |
| Model Number: | XGZ |
Payment & Shipping Terms:
| Minimum Order Quantity: | 100 square meter |
|---|---|
| Price: | US $20-80 square meter |
| Packaging Details: | Standard Container |
| Delivery Time: | 45 work day |
| Payment Terms: | L/C,T/T |
| Supply Ability: | 3000 tons/month |
|
Detail Information |
|||
| Usage: | Storage | Door: | Sliding Door |
|---|---|---|---|
| Connection Form: | Bolt Connection | Purlin: | C/Z Section Galvanized Steel |
| Forming: | Hot-rolled Steel | Dimensions: | Customers' Requirement |
| Surface Treatment: | Hot Dip Galvanised Or Painted | Connection: | Bolt Connection Or Welded Connection |
| Highlight: | Modern Steel Structure Large Workshop,Industrial Building Steel Structure Workshop,Stable Steel Structure Large Workshop |
||
Product Description
Modern Stable Long Span Steel Structure Large Workshop
Industrial building with insulation for various applications including storage, workshops, and warehouses.
Key Attributes
| Attribute | Value |
|---|---|
| Usage | Storage |
| Door | Sliding Door |
| Connection Form | Bolt Connection |
| Purlin | C/Z section Galvanized Steel |
| Forming | Hot-rolled Steel |
| Dimensions | Customizable to requirements |
| Surface Treatment | Hot Dip Galvanised or painted |
| Connection | Bolt Connection or Welded Connection |
Product Overview
We specialize in prefabricated steel structure buildings primarily used for workshops, warehouses, sheds, offices, schools, modular living houses, poultry houses, aircraft hangars, car ports, and supermarkets.
Technical Specifications
| Dimensions (H beam) | 4000-15000mm length |
| Thickness | Web plate: 6-32mm Wing plate: 6-40mm |
| Height | 200-1200mm |
| Color | Customizable |
| Minimum Order Quantity | 300 m² (width × length × eave height) |
Key Advantages
- Cost-effective with attractive appearance
- High safety performance
- Easy to assemble and dismantle
- Manufactured under ISO9001 quality control system
- Installation guidance from experienced engineers
- Environmentally friendly construction
Main Components
| Base | Cement and steel foundation bolt |
| Main frame | H beam (Q235B, Q345B or custom materials) |
| Purlin | C or Z purlin (C120~C320, Z100~Z20) |
| Bracing | X-type or other bracing from angle/round pipe |
| Roof & wall | Sandwich panel or color plate |
| Surface treatment | Two coats of anti-rust paint or hot dip galvanized |
Design Parameters
For custom designs, please provide:
- Dimensions (length, width, height, eave height, roof pitch)
- Environmental loads (wind, snow, rain, seismic requirements)
- Door and window specifications
- Any additional special requirements
Project Gallery
Company Profile
Qingdao Xinguangzheng Steel Structure Co., Ltd, founded in 1997, is a listed company and member of China Steel Structure Association. We hold numerous certifications including ISO9001, EN1090 (CE), and EXC-3 for global steel structures.
Our portfolio includes projects for Haier, Hisense, Sinopec, airports, and subway systems. We've exported to over 80 countries with consistently praised product quality and service.
Want to Know more details about this product



