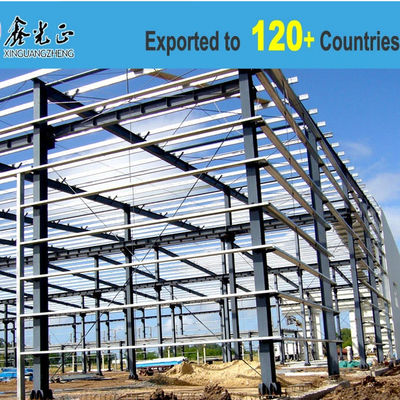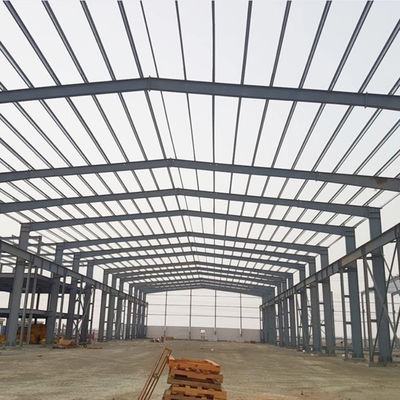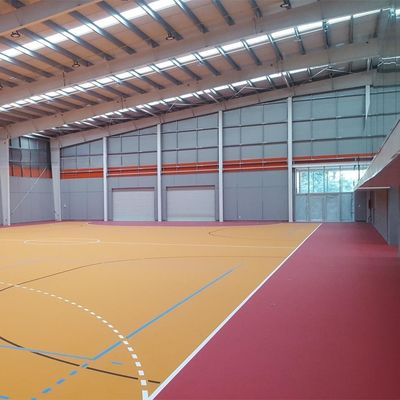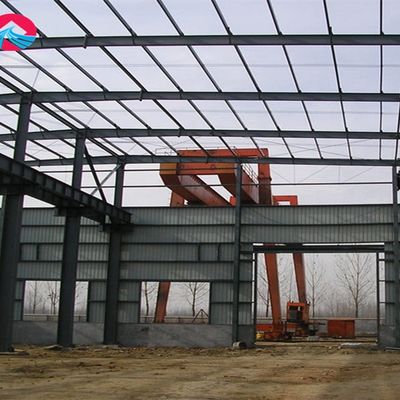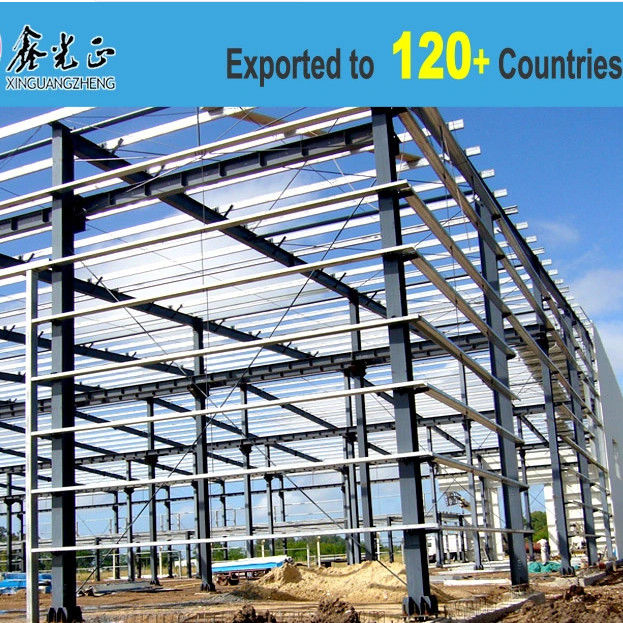Hot Rolled Steel Frame Garage with Sliding or Rolling Door
Product Details:
| Place of Origin: | China Qingdao |
| Brand Name: | XGZ |
| Certification: | GB, CE, ISO |
| Model Number: | XGZ |
Payment & Shipping Terms:
| Minimum Order Quantity: | 100 square meter |
|---|---|
| Price: | US $25-80 square meter |
| Packaging Details: | Standard Container |
| Delivery Time: | 45 work days |
| Payment Terms: | L/C,T/T |
| Supply Ability: | 5000 Tons Per Month |
|
Detail Information |
|||
| Connection: | Welded Or Bolted | Door: | Sliding Door Or Rolling Door |
|---|---|---|---|
| Foundation Type: | Concrete/Steel | Frame: | Steel Structure |
| Structure Span: | Double Or Single Or As Your Requests | Technique: | Hot Rolled |
| Highlight: | Hot Rolled Steel Frame Buildings,Hot Rolled Steel Structure Garage,Portable Steel Structure Garage |
||
Product Description
Hot Rolled Steel Frame Buildings Portable Steel Structure Garage
Key Specifications
| Connection | Welded Or Bolted |
| Door | Sliding door or rolling door |
| Foundation Type | Concrete/Steel |
| Frame | Steel structure |
| Structure Span | Double or single or as per requirements |
| Technique | Hot Rolled |
Product Overview
Steel structure buildings, also known as steel frame buildings, are architectural structures primarily constructed using steel as the main structural material. These buildings offer numerous advantages over traditional construction methods, making them highly suitable for various applications.
Key Advantages
- Cost-Effectiveness: Reduced construction and maintenance costs through standardized design and efficient manufacturing processes.
- Sustainability: Highly recyclable material that promotes environmental conservation and reduces waste.
- Flexibility: Easy expansion or modification capabilities to accommodate changing needs.
Structural Components
Main structure: Welded H-shaped steel
Purlin: C-shaped or Z-shaped cross-section channel
Roof cladding: Sandwich panel or corrugated steel plate with glass fiber coil
Wall cladding: Sandwich panel or corrugated steel plate
Connection: High-strength bolts
Purlin: C-shaped or Z-shaped cross-section channel
Roof cladding: Sandwich panel or corrugated steel plate with glass fiber coil
Wall cladding: Sandwich panel or corrugated steel plate
Connection: High-strength bolts
Detailed Material Specifications
| Component | Material | Description |
|---|---|---|
| Main steel frame | Q235 or Q345 | H section steel with two coats of mid-gray paint |
| Purlin | Q235 or Q345 | Galvanized C or Z type steel |
| Tie tube | Q235 | Circular Tube with two coats of mid-gray paint |
| Knee-Bracing | Q235 | L50*4 Galvanized angle steel |
| Horizontal Bracing | Q235 | Circular Tube with two coats of mid-gray paint |
Doors & Windows
| Component | Options |
|---|---|
| Door | Roller shutter door or Sliding door |
| Window | PVC Window or aluminum alloy window |
Additional Components
Ventilation: Fan, Ventilation window
Bolts: Foundation bolt, High strength bolt, Normal bolts
Skylight: Yx-840 Glass Fiber Reinforced Plastics
Crane beam: Q235 or Q345 H section steel with two coats of mid-gray paint
Bolts: Foundation bolt, High strength bolt, Normal bolts
Skylight: Yx-840 Glass Fiber Reinforced Plastics
Crane beam: Q235 or Q345 H section steel with two coats of mid-gray paint
For more information about our Hot Rolled Steel Frame Buildings, please contact us.
Want to Know more details about this product



