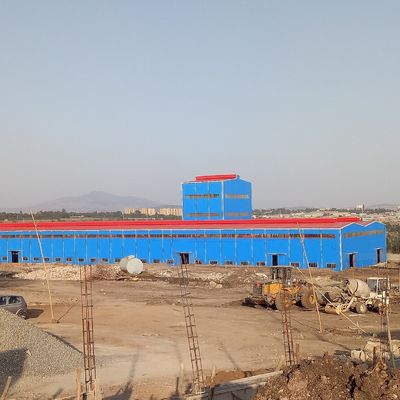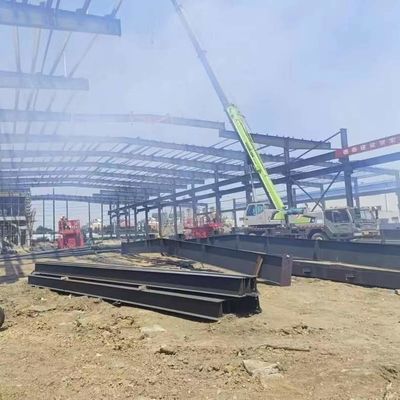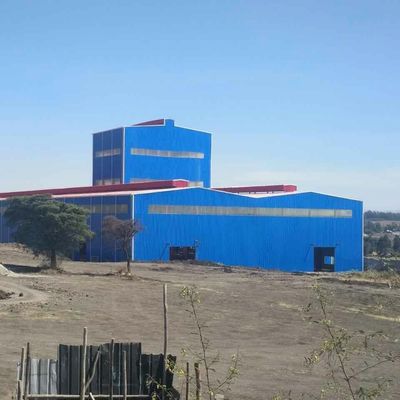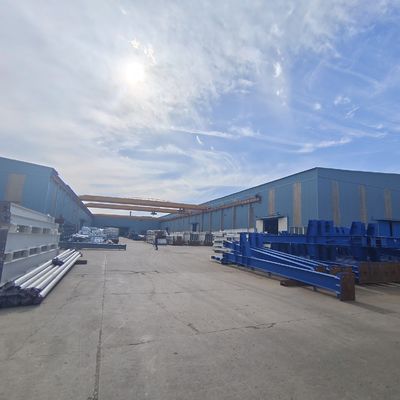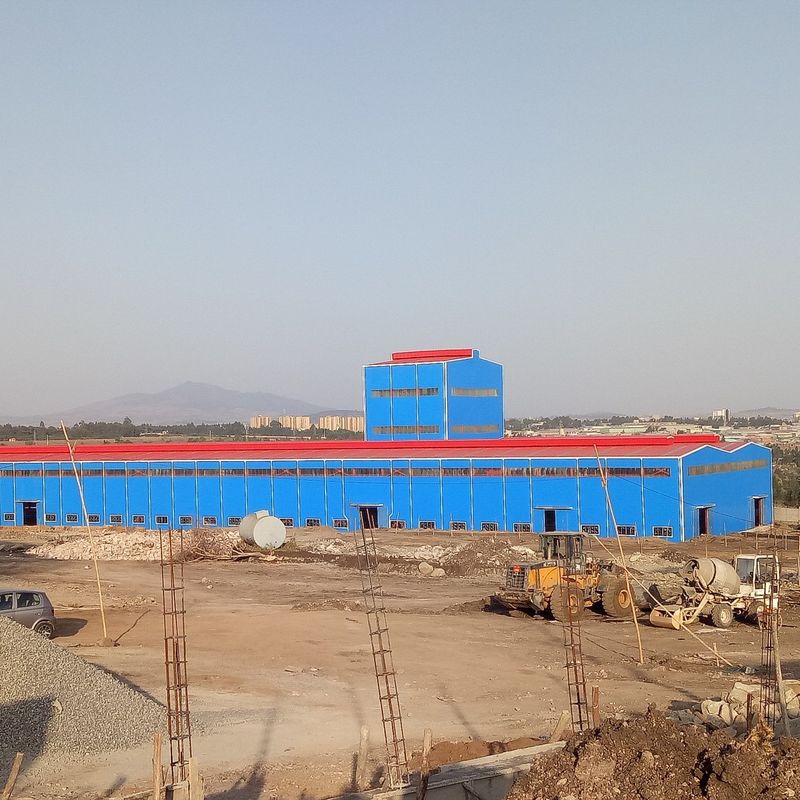Custom Steel Structure Workshop with PVC Windows and H Frame
Product Details:
| Place of Origin: | China |
| Brand Name: | XGZ |
| Certification: | ISO CE SGS |
| Model Number: | XGZ |
Payment & Shipping Terms:
| Minimum Order Quantity: | 100 square meters |
|---|---|
| Price: | 45-60 USD |
| Packaging Details: | 40HQ |
| Delivery Time: | 45 days after receive the final payment |
| Payment Terms: | L/C,T/T |
| Supply Ability: | 50000 pieces per month |
|
Detail Information |
|||
| Main Steel Frame: | H Section Steel | Purlin: | C Or Z Type Purlin |
|---|---|---|---|
| Steel Panel: | Single Steel Panel Or Sandwich Panel | Surface Treatment: | Painted Or Galvanized |
| Window: | Aluminum Alloy Window Or PVC Window | Drawing Design: | Sap2000/Autocad /Pkpm /3D3s/Tekla |
| Highlight: | Steel Structure Workshop Custom,Custom Steel Shed Workshop,PVC Window Steel Structure Workshop |
||
Product Description
| Attribute | Value |
|---|---|
| Main Steel Frame | H Section Steel |
| Purlin | C or Z type purlin |
| Steel Panel | Single steel panel or sandwich panel |
| Surface Treatment | Painted or galvanized |
| Window | Aluminum Alloy Window or PVC Window |
| Drawing Design | Sap2000/Autocad /Pkpm /3D3s/Tekla |
Light steel structure building is a modern construction system composed of H-section, Z-section, and U-section steel components, combined with various panels, windows, and doors. Widely used for warehouses, workshops, and large industrial facilities.
| Main Parts | Item Parts | Specifications |
|---|---|---|
| Main Steel Frame | Steel Beam | Q355B welded H type steel |
| Steel Column | Q355B welded H type steel | |
| Bracing Parts | Brace | Q235B, Q345B round steel hot-dip galvanizing |
| Roof Purlin | C or Z kind steel galvanizing | |
| Wall Purlin | C or Z kind steel galvanizing | |
| Roof | EPS sandwich panel, fiber-glass sandwich panel, rock wall sandwich panel | |
| Wall | EPS sandwich panel, fiber-glass sandwich panel, rock wall sandwich panel | |
| Accessories | Bolts | Ordinary bolts, anchor bolts, expansion bolts, baslet bolts |
| Gutter | Galvanized steel plate, stainless steel | |
| Windows | Aluminum alloy glass window, aluminum alloy shutter window | |
| Doors | Sliding or rolling window | |
| Downpipe | PVC pipe, PUC pipe | |
| Edge Cover | Color steel sheet, thickness is 0.5mm |
We provide detailed installation manuals and videos. For complex projects, our engineers can be dispatched to your location for on-site guidance.



