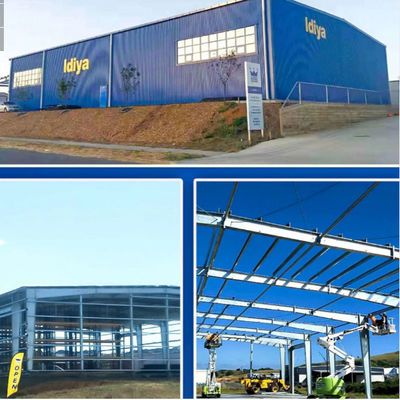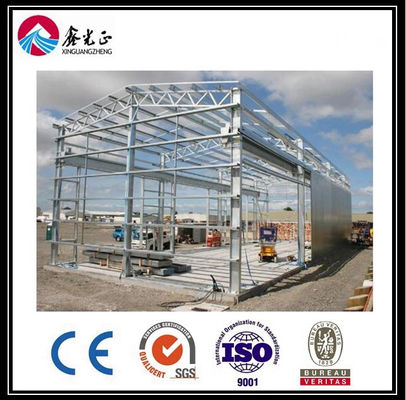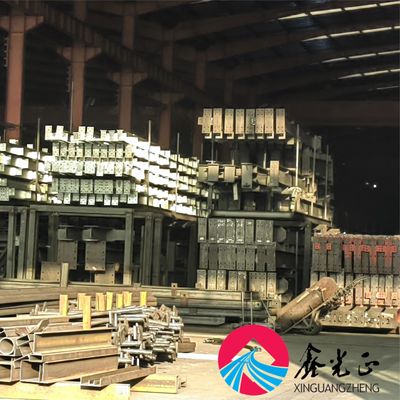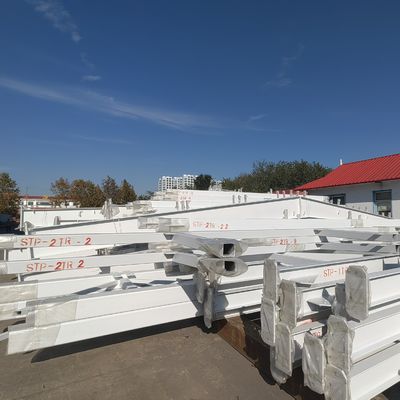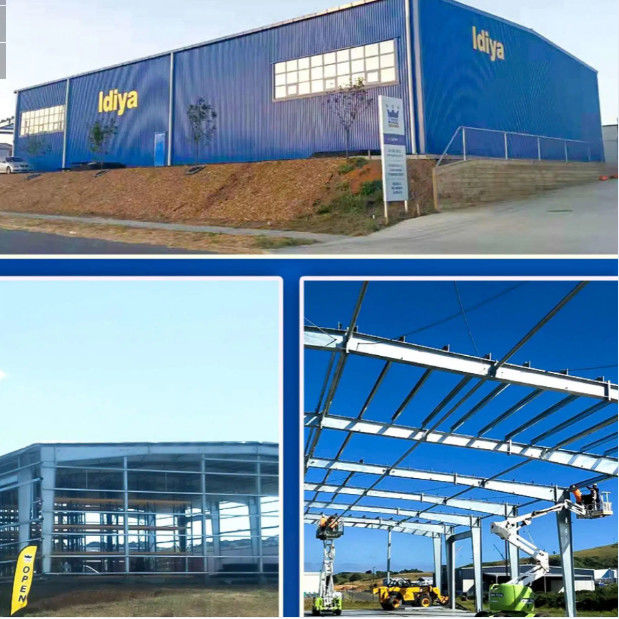Custom Steel Structure Warehouse Building with H Section Beams
Product Details:
| Place of Origin: | China Qingdao |
| Brand Name: | XGZ |
| Certification: | CE, ISO, SGS |
| Model Number: | XGZ |
Payment & Shipping Terms:
| Minimum Order Quantity: | 100 square meter |
|---|---|
| Price: | US $20-50 square meter |
| Packaging Details: | Standard Container |
| Delivery Time: | 45 work days |
| Payment Terms: | L/C,T/T |
| Supply Ability: | 3000 Ton Per Month |
|
Detail Information |
|||
| Features: | Light Steel Frame Structures Buildings | Bracing: | Round Bar/Angle/Steel Plate |
|---|---|---|---|
| Classification: | Steel Structure Warehouse | Columns And Beam: | H Section Column & Beam |
| Dimensions: | Customers' Requirement | Insulation: | Available |
| Highlight: | OEM Steel Structure Warehouse Building,SGS Steel Structure Warehouse Building,Steel Structure Warehouse OEM |
||
Product Description
OEM Steel Structure Warehouse Building Storage Type SGS Certificate
Product Attributes
| Attribute | Value |
|---|---|
| Bracing | Round Bar/Angle/Steel Plate |
| Classification | Steel Structure Warehouse |
| Columns And Beam | H Section Column & Beam |
| Dimensions | Customers' Requirement |
| Features | Light Steel Frame Structures Buildings |
| Insulation | Available |
Product Description
Qingdao Xinguangzheng Husbandry Co., Ltd., located in Qingdao, Shandong Province, is a subsidiary of Qingdao Xinguangzheng Group. As a listed company founded in 1997, we have over 23 years of experience in steel structure construction. With 6 branch factories and 100 senior engineers, we specialize in steel structure buildings including factories, warehouses, poultry houses, and exhibition halls.
Our steel structure warehouses are industrial buildings designed with steel as the primary structural material. These durable, cost-effective structures provide secure and efficient storage solutions for various industries, featuring quick construction times and excellent organizational capabilities.
Key Components
- Main Frame: Steel columns and beams forming the primary load-bearing structure
- Roof System: Steel trusses with weatherproof roofing materials
- Wall System: Steel framework with various cladding options
- Floor System: Reinforced concrete slabs on steel supports
- Doors and Windows: Large access doors and ventilation windows
Product Advantages
- Custom architectural drawings available
- Fast assembly with safety, insulation, waterproofing, and fire prevention features
- Cost-effective with reduced construction time
- Durable design with 50+ year lifespan
- Leak-proof construction meeting fire safety standards
- High load capacity for wind, seismic, and snow conditions
Material Specifications
| Item | Materials | Remark |
|---|---|---|
| Steel Frame | H section column and beam | Q345 steel, paint or galvanization |
| Supporting system | Tie bar, knee brace, bracing systems | Q235 steel components with various treatments |
| Roof and wall protecting system | Corrugated steel/sandwich panels | With color steel sheet components |
| Fastener system | Anchor bolts, nuts | Q235 steel components |
Material and Transportation
Thank you for browsing. If you are interested and want more information, please contact us.
Want to Know more details about this product



